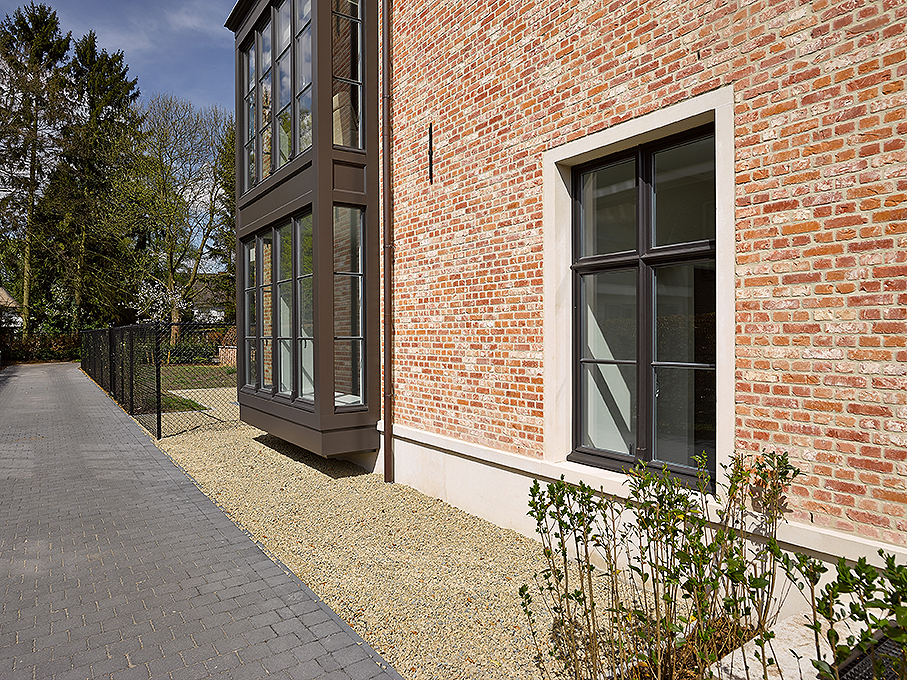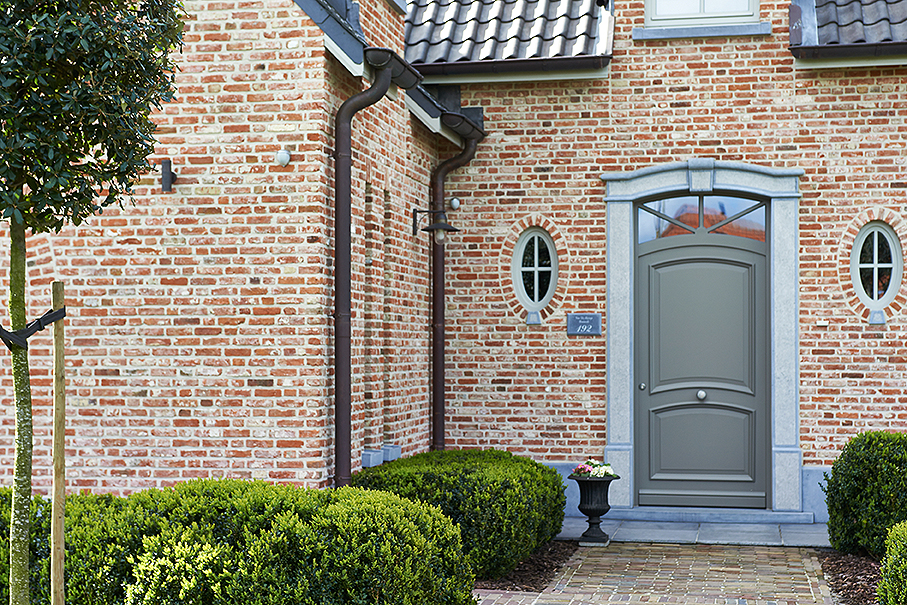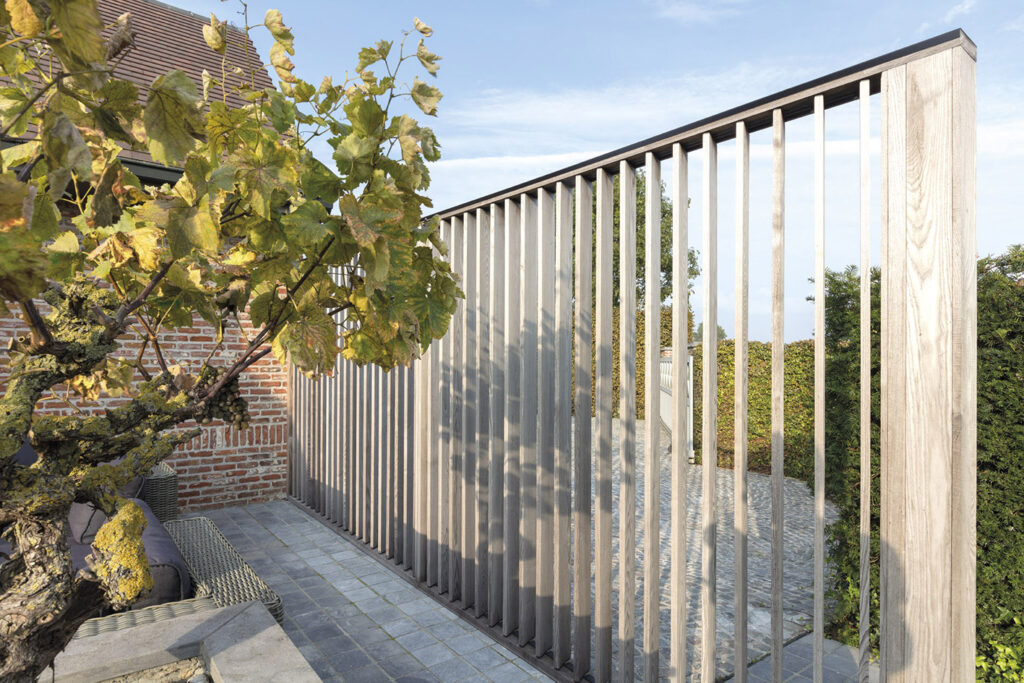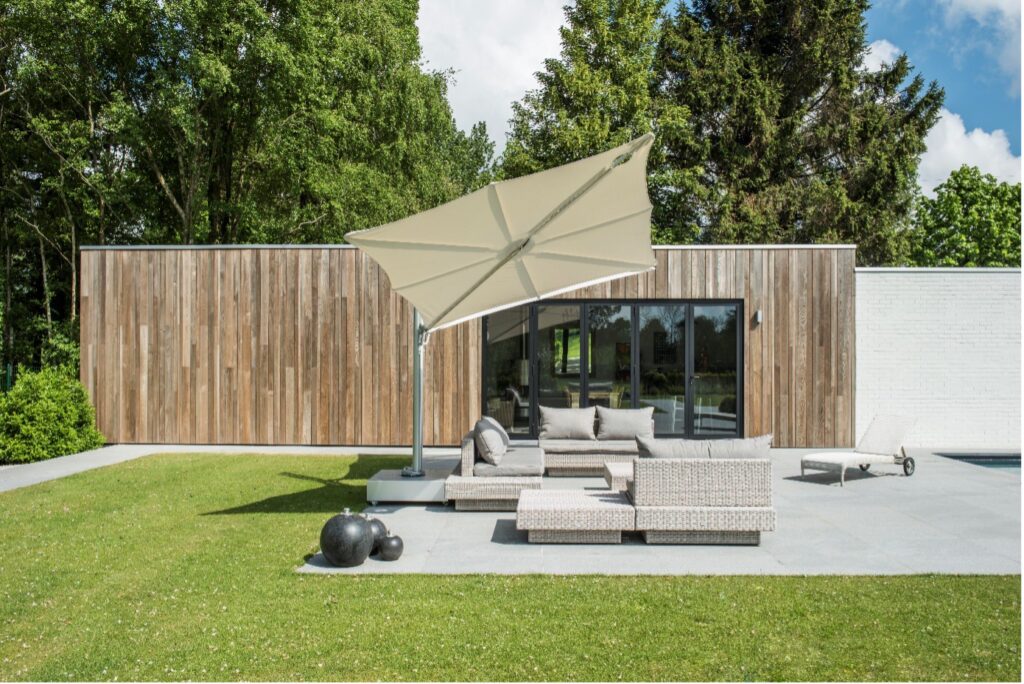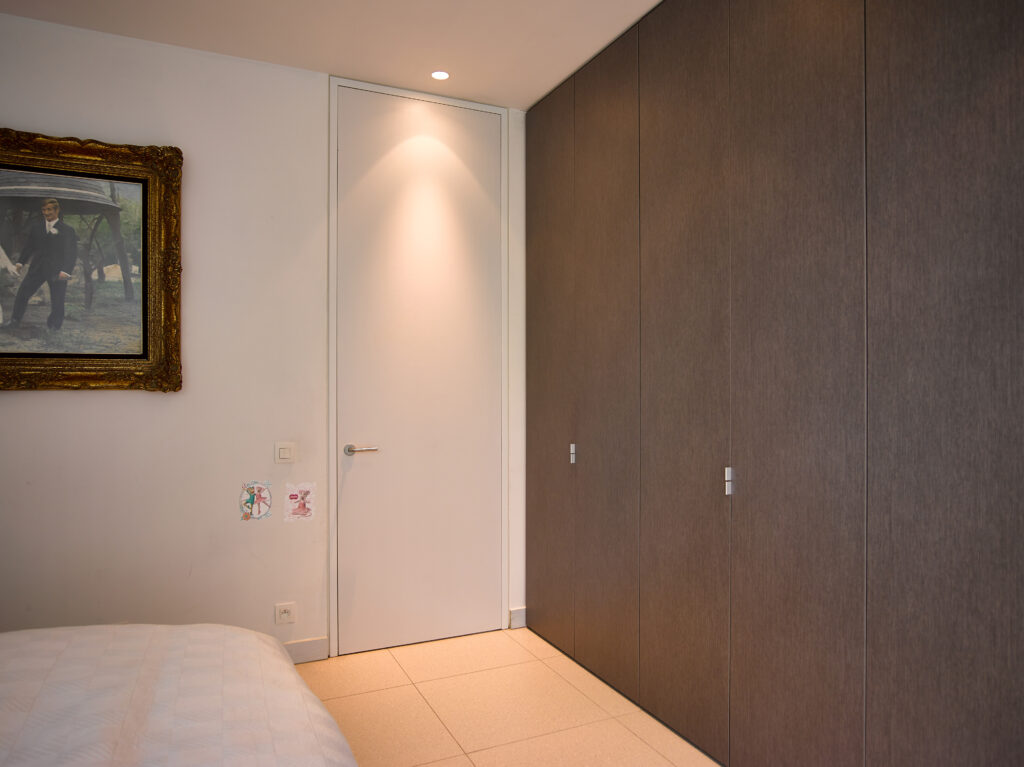OUTDOOR LIVING/ HOME EXTENSIONS
exterieur > OUTDOOR LIVING/ HOME EXTENSIONS
Originally, at Eddy De Prins, the focus was on the production of high-quality exterior joinery. Today, the company has gone one step further and realised fully customised and durable exteriors in wood. With the innovative OUTDOOR CONCEPTS by EDDY DE PRINS, a customised place in the garden or on the terrace can be created, where it is always pleasant to be. Everything is considered carefully from A to Z; sales-production-finishing-placement, in consultation with designers, builders and customers. More than ever, the focus is on the total experience and guidance of our customers.
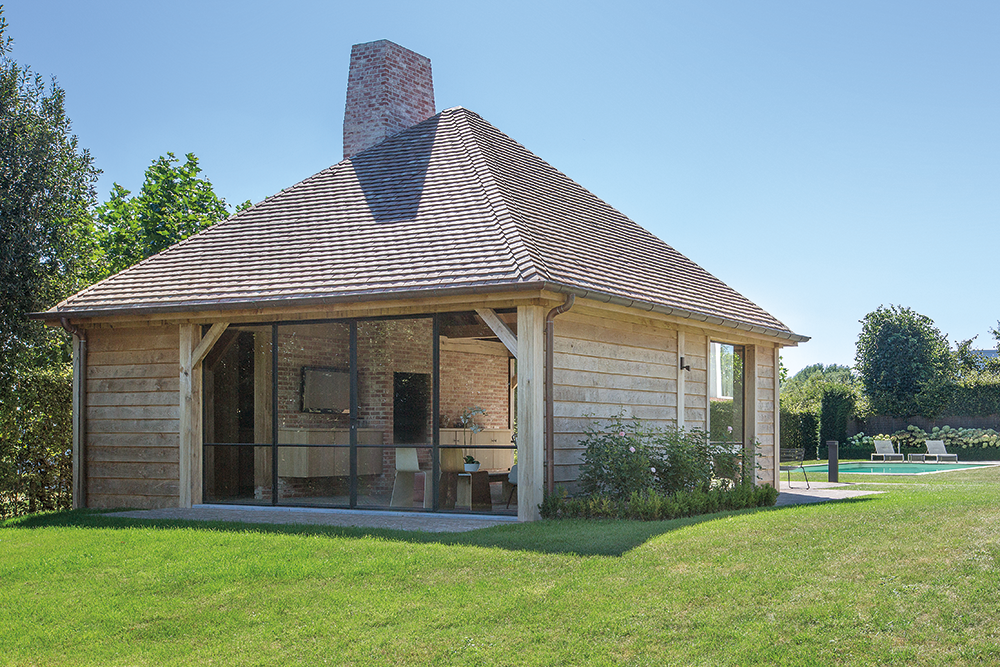
Eddy De Prins is your reliable partner for design, production and delivery of quality wooden outbuildings. We ensure that your pool house, carport, garden shed, extension, veranda or garden office is finished to perfection. A classical or modern pool house constructed in wood by Eddy De Prins gives an extra dimension to a garden, with or without a swimming pool. In addition to a technical room, a storage room and a dressing room, our wooden pool houses can also accommodate a relaxation area with sun beds, shower, sauna, jacuzzi, etc. For the realisation of a wooden pool house there is a choice of different profiles in various finishes for the façade, the ceiling and also the wall cladding.
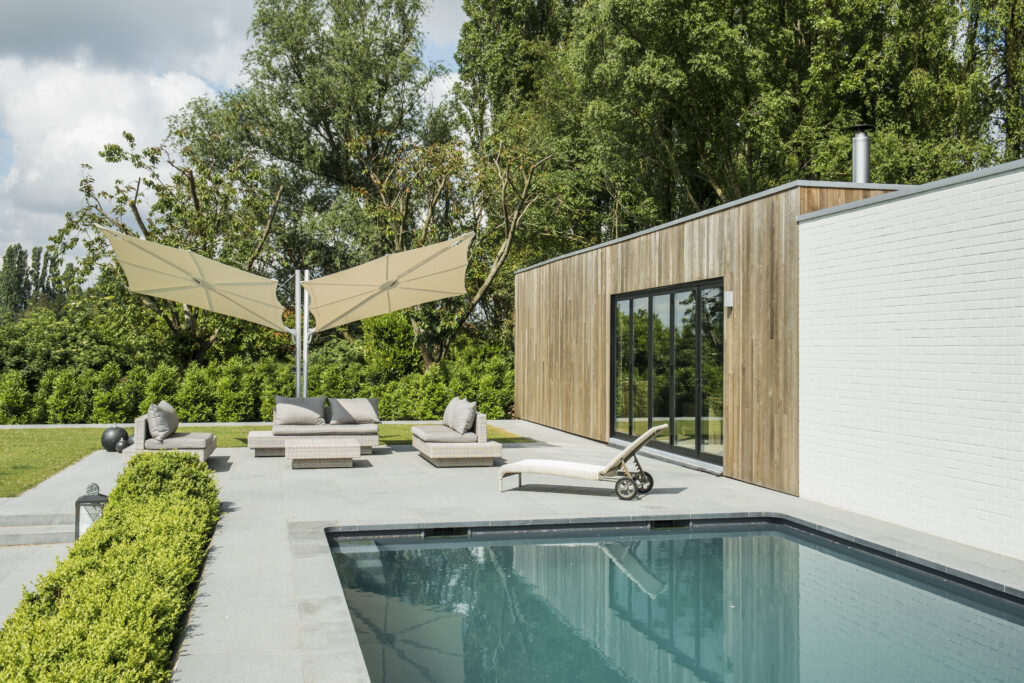
Our working method
- After setting up an appointment, a member of the team visits you and together you decide which application is the best solution in terms of dimensions and implantation.
- During the introductory meeting, you can view materials and be inspired by design suggestions offered by a skilled team member who takes note of all your wishes and preferences. Based on all this input, a few days later, you are provided with a design in 3D to ensure it is visually very clear what may be expected.
- A detailed estimate along with a technical description is prepared and gone through thoroughly with you thus ensuring customers are entirely aware of which steps are needed to realise the wooden outbuilding in question. This estimate also forms the basis for the final implementation plan.
- Do you need a permit? That does not pose a problem as our architects are ready to compile the complete file for you.
- If desired, we can work out your entire interior with tailor-made interior plans.
- You receive a clearly laid out plan which is then followed rigorously.
- During execution of the work, our teams always keep you informed of all activities. We also guarantee optimal preparation so that everything follows on smoothly.
- When your project is finished, we conclude with the final handover.
Discover more
REALISATIONS
Would you more information?
Please feel free to drop by our showroom, or contact us for advice without obligation or a customised quotation.
Related Posts
- manar
- July 6, 2021
staircases
Staircases interior > staircases Since 2016, Eddy De Prins has designed and produced the com ..
- manar
- September 22, 2021
WOODEN TERRACES
WOODEN TERRACES exterior > WOODEN TERRACES WOODEN TERRACES There is nothing as stylish, dura ..
- manar
- July 6, 2021
interior doors
INTERIOR DOORS interior > interior doors INTERIOR DOORS With Eddy De Prins, you can find the ri ..
